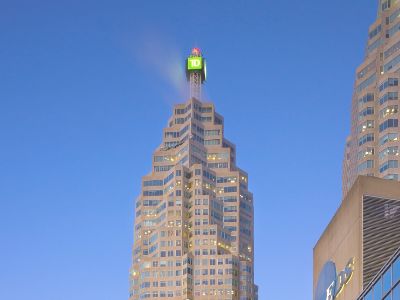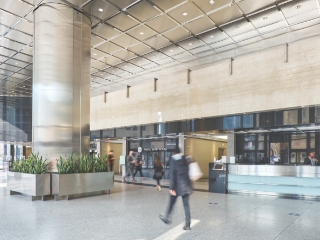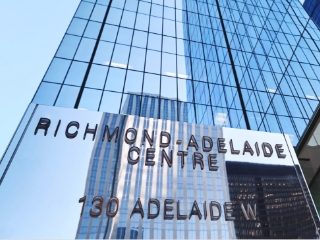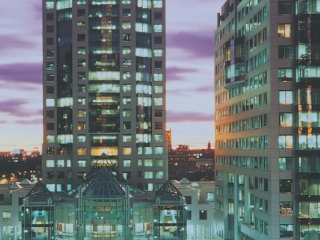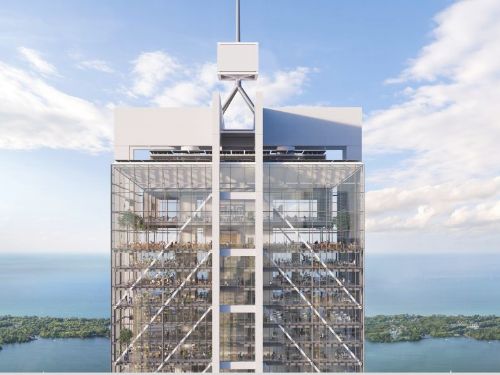
The Hub


CONNECTED TO IT ALL. Named for its proximity to the Harbour, Union Station and Bay St., The HUB will be a dominant fixture on Toronto’s skyline. Located at the centre of Toronto’s vibrant South Core neighbourhood, The HUB seamlessly connects transit, amenities, and entertainment.
The Hub
30 Bay
Overview
FLEXIBLE.
OPTIMIZED.
PRODUCTIVE.
2nd Floor: 49,235 SF
Ultra-high density floor plans that drive efficiency. Designed to future-proof your business.
Low Mid Rise
View floor plan
High Rise
View floor plan
Low Rise
View floor plan
Podium Level
View floor plan
Level 5
View space plan
Amenity Level
View space plan
Path Level
View space plan
Mid Rise
View floor plan
Ground Level
View space plan
Level 19
View floor plan
Celebrate the past. Embrace the future.
Media Gallery
Amenities
+/- 60’ lobby ceiling height with prominent Bay St. address
PATH connected with direct access to Union Station (4 min walk)
Food & beverage offering and retail at lower podium levels
Roof terrace opportunity at podium roof (level 9)
Mega-column and diagonal hanger system for column-free interior office space
High performance triple-glazed curtain wall
Networked building systems (Smart + Connected) for enhanced operational performance
High efficiency LED lighting
Jeff Sinsofsky
Senior Director, Office Leasing, GTA
Metrocentre
161 Bay Street







