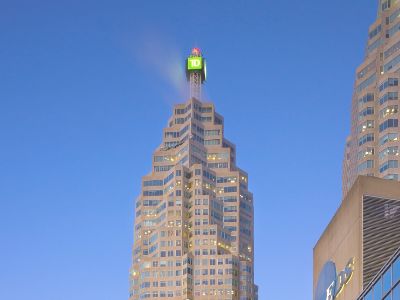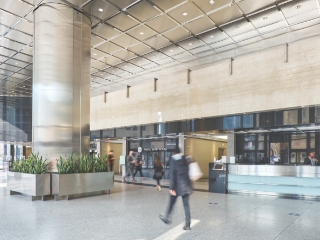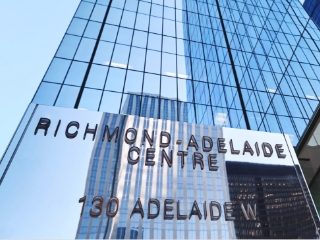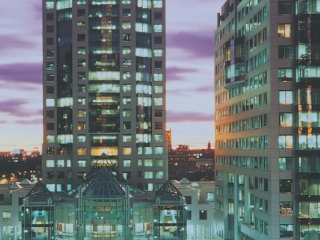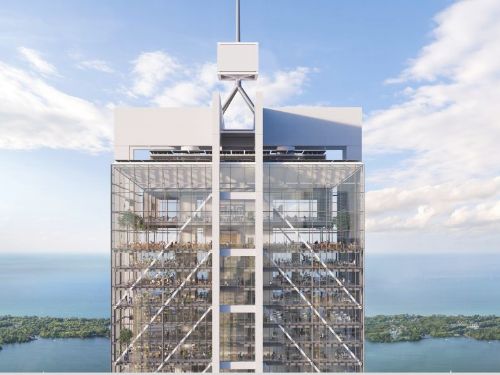
Richmond-Adelaide Centre


A future-focused complex, Richmond-Adelaide Centre is a thriving five-building ecosystem in the new centre of the financial district. This revitalized PATH-connected 2.5 million SF complex creates an environment for stimulation, learning, flexibility and balance. A vibrant hub for Toronto’s business community.
Designed to connect people, community and sustainability, the complex offers a growing range of experiences—beyond your own building—with convenient amenities, and interconnected and activated indoor and outdoor spaces.
100 Adelaide Street West
100 Richmond-Adelaide Street West, Toronto, ON M5H 0E2
No suites currently available
Overview
27th Floor
23,577 SF
View floor plan
26th Floor
23,560 SF
View floor plan
Available
Occupied
A prestigious workplace for progressive leaders in the financial district. Using leading principles in smart and sustainable design, EY Tower, is built for the businesses of tomorrow.
26th Floor: 23,560 SF
27th Floor: 23,577 SF
Collaborative workspaces and generous floor plates. Restored art deco design elements and stunning details, like floor-to-ceiling windows, signal prestige. Located at 100 Adelaide, the building is connected to the PATH and the Richmond-Adelaide Centre’s 2.5 million SF complex.
26th Floor
Floor is built out
27th Floor
Floor is built out
Collaborative workspaces and generous floor plates.
Media Gallery
Amenities
Security 24/7
EV charging station
Green/Outdoor space
Retail and services
Fitness centre
Conference facilities
Food court
Group fitness classes
Concierge
Restaurant
Running club
Event space
Coffee shop
Bike facilities
Day care
Indoor parking
Shower facility
Co-working/Flex space
120 Adelaide St West
120 Richmond-Adelaide Street West, Toronto, ON M5H 1P9
Overview
Classic commerce elevated by community. Enjoy the benefits of the Richmond-Adelaide Centre’s 2.5 million SF complex, in a more intimate setting. 120 Adelaide Street West is located at the centre of the complex, offering flexible suites for traditional and contemporary businesses. Connected to the PATH with an expansive outdoor plaza.
Suite 1510: 6,016 SF
16th Floor: 20,804 SF
17th Floor: 20,811 SF
18th Floor: 20,122 SF
Suite 1510
Floor is built out
16th Floor
Floor is built out
17th Floor
Floor is built out
18th Floor
Floor is built out
16th Floor
20,804 SF
View floor plan
18th Floor
20,122 SF
View floor plan
17th Floor
20,811 SF
View floor plan
Suite 1510
6,016 SF
View floor plan
Available
Occupied
Classic commerce elevated
by community.
Media Gallery
Amenities
Security 24/7
Car wash/care
Conference facilities
Retail and services
Fitness centre
Concierge
Food court
Group fitness classes
Event space
Restaurant
Running club
Day care
Coffee shop
Bike facilities
Co-working/Flex space
Indoor parking
Shower facility
EV charging station
Green/Outdoor space
130 Adelaide Street West
130 Richmond-Adelaide Street West, Toronto, ON M5H 0A1
Overview
An office that places people first in the financial district. Dynamic space combined with thoughtful programming, 130 Adelaide is an office tower designed for people.
Offering full floors to intimate suites, a bright lobby fosters connections with a leading Canadian coffee roaster. Part of the vibrant Richmond-Adelaide Centre’s 2.5 million SF complex, this thriving eco-system acts as an extension of your workspace.
2nd Floor: 24,361 SF
3rd Floor: 24,464 SF
4th Floor: 24,469 SF
5th Floor: 24,466 SF
18th Floor: 19,063 SF
Suite 2206: 9,917 SF
23rd Floor: 19,062 SF
24th Floor: 19,056 SF
29th Floor: 13,521 SF
2nd Floor
Floor is built out
3rd Floor
Floor is built out
4th Floor
Floor is built out
5th Floor
Floor is built out
18th Floor
Floor is built out
Suite 2206
Suites 2212, 2215 and 2206 comprise one suite of 9,917 SF
23rd Floor
47,000 contiguous square feet
Space is built out
Can be brought back to base building condition
24th Floor
47,000 contiguous square feet
Space is built out
Can be brought back to base building condition
29th Floor
Suite 2900, 130 Adelaide Street West
Space is built out
Amazing views
29th Floor
13,521 SF
View floor plan
24th Floor
19,056 SF
View floor plan
23rd Floor
19,062 SF
View floor plan
Suite 2206
9,917 SF
View floor plan
18th Floor
19,063 SF
View floor plan
5th Floor
24,466 SF
View floor plan
4th Floor
24,469 SF
View floor plan
3rd Floor
24,464 SF
View floor plan
2nd Floor
24,361 SF
View floor plan
Available
Occupied
Dynamic space combined with thoughtful programming
Media Gallery
Amenities
Security 24/7
Car wash/care
Conference facilities
Retail and services
Fitness centre
Concierge
Food court
Group fitness classes
Event space
Restaurant
Running club
Day care
Coffee shop
Bike facilities
Co-working/Flex space
Indoor parking
Shower facility
EV charging station
Green/Outdoor space
Overview
A tech hub that fuels ideas and creativity. Innovate all day and recharge after work, 111 Richmond is a vibrant PATH connected building.
Conveniently located in the Richmond-Adelaide Centre’s 2.5 million SF complex, offering access to the city’s best food and drinks at Assembly Chef’s Hall. Home to leading tech businesses, like Google.
9th Floor: 15,320
10th Floor: 15,320
11th Floor: 15,320
12th Floor: 15,320
14th Floor: 9,001 SF
15th Floor: 9,422 SF
16th Floor: 9,422 SF
9th Floor
Floor is built out
10th Floor
Floor is built out
11th Floor
Floor is built out
12th Floor
Floor is built out
14th Floor
Two private terraces
16th Floor
Floor is built out
11th Floor
15,320
View floor plan
10th Floor
15,320
View floor plan
9th Floor
15,320
View floor plan
16th Floor
9,422 SF
View floor plan
15th Floor
9,422 SF
View floor plan
14th Floor
9,001 SF
View floor plan
12th Floor
15,320
View floor plan
Available
Occupied
111 Richmond Street West
111 Richmond Street West, Toronto, ON M5H 3K6
No suites currently available
Innovate all day and recharge after work
Media Gallery
Amenities
Security 24/7
EV charging station
Shower facility
Retail and services
Car wash/care
Green/Outdoor space
Food court
Fitness centre
Conference facilities
Restaurant
Group fitness classes
Event space
Coffee shop
Running club
Day care
Indoor parking
Bike facilities
Event space
85 Richmond Street West
85 Richmond Street West, Toronto, ON M5H 2C9
No suites currently available
Overview
Historic space for tomorrow’s businesses in the financial district. A dramatic transformation to preserve this heritage building, 85 Richmond beautifully blends old and new.
Built in 1923, it’s now one of Toronto’s most unique office buildings. Offering outstanding amenities, PATH connected and conveniently located in the Richmond-Adelaide Centre’s 2.5 million SF complex. Several established tech customers have made this boutique office their home.
2nd Floor: 16,735 SF
6th Floor: 16,811 SF
7th Floor: 16,807
2nd Floor
25,097 SF
View floor plan
6th Floor
16,811 SF
View floor plan
Available
Occupied
Innovate all day and recharge after work
Media Gallery
Amenities
Security 24/7
Car wash/care
Conference facilities
Retail and services
Fitness centre
Concierge
Food court
Group fitness classes
Event space
Restaurant
Running club
Day care
Coffee shop
Bike facilities
Co-working/Flex space
Indoor parking
Shower facility
EV charging station
Green/Outdoor space
200 Bay
Metrocentre







