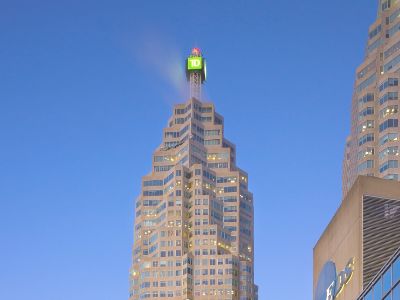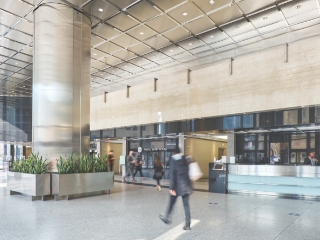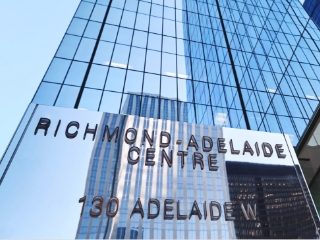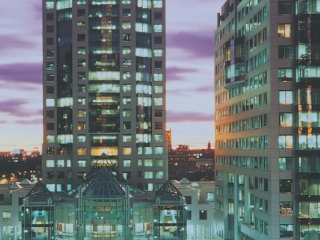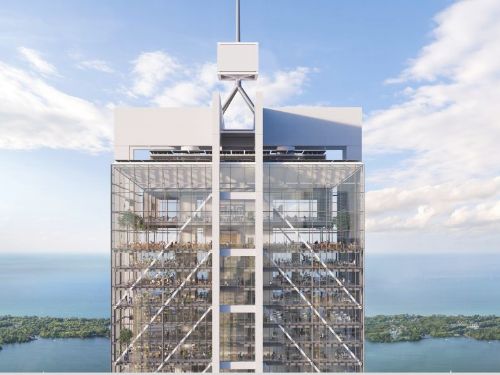
Metrocentre


A hub for tech, creative firms and other progressive industries, MetroCentre fuses work and life. The two-tower complex offers flexible floor design, access to on-site retail, services and expansive green space, and is steps from the vibrant financial and entertainment districts.
225 King Street West
225 King Street West - 200 Wellington Street West, Toronto
Overview
Dynamic spaces that inspire in the financial district. Diverse spaces for both small and large firms, 225 King is a tech-focused office tower offering vibrant city access that will inspire top talent.
10th Floor: 25,552 SF
12th Floor: 25,826 SF
Located in the heart of the entertainment district, connected to the PATH and steps from the financial district. This LEED-certified tower creates a healthy, productive, connected workplace experience with a bright and airy winter garden, access to David Pecaut Square and retail.
10th Floor
Space is built out
12th Floor
Space is built out
12th Floor
25,826 SF
View floor plan
10th Floor
25,552 SF
View floor plan
Available
Occupied
Vibrant city access that will inspire top talent.
Media Gallery
Amenities
Retail and services
Car wash/care
Lounge
Food court
Group fitness classes
Conference facilities
Restaurant
Running club
Concierge
Coffee shop
Bike facilities
Security 24/7
Indoor parking
Shower facility
EV charging station
Green/Outdoor space
200 Wellington Street West
200 Wellington Street West, Toronto, ON M5V 3C7
Overview
Suite 703: 3,728 SF
8th Floor: 25,955 SF
14th Floor: 25,909 SF
Dynamic spaces that inspire. Diverse spaces for both small and large firms, 200 Wellington is a tech-focused office tower offering vibrant city access that will inspire top talent.
Located in the heart of the entertainment district, connected to the PATH and steps from the financial district. This LEED-certified tower creates a healthy, productive, connected workplace experience with a bright and airy winter garden, access to David Pecaut Square and retail.
Suite 703
Space is built out.
Open area with brand new built kitchenette.
8th Floor
Space is built out
14th Floor
Built out with a large boardroom, training room, 8 meeting rooms, 6 offices, 2 kitchens, print room and multiple break out areas with soft seating.
Available
Occupied
Diverse spaces for both small and large firms
Media Gallery
Amenities
Security 24/7
EV charging station
Green/Outdoor space
Retail and services
Car wash/care
Lounge
Food court
Group fitness classes
Conference facilities
Restaurant
Running club
Concierge
Coffee shop
Bike facilities
Indoor parking
Shower facility
Richmond Adelaide Centre
The Hub







